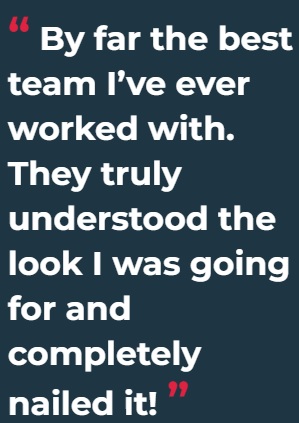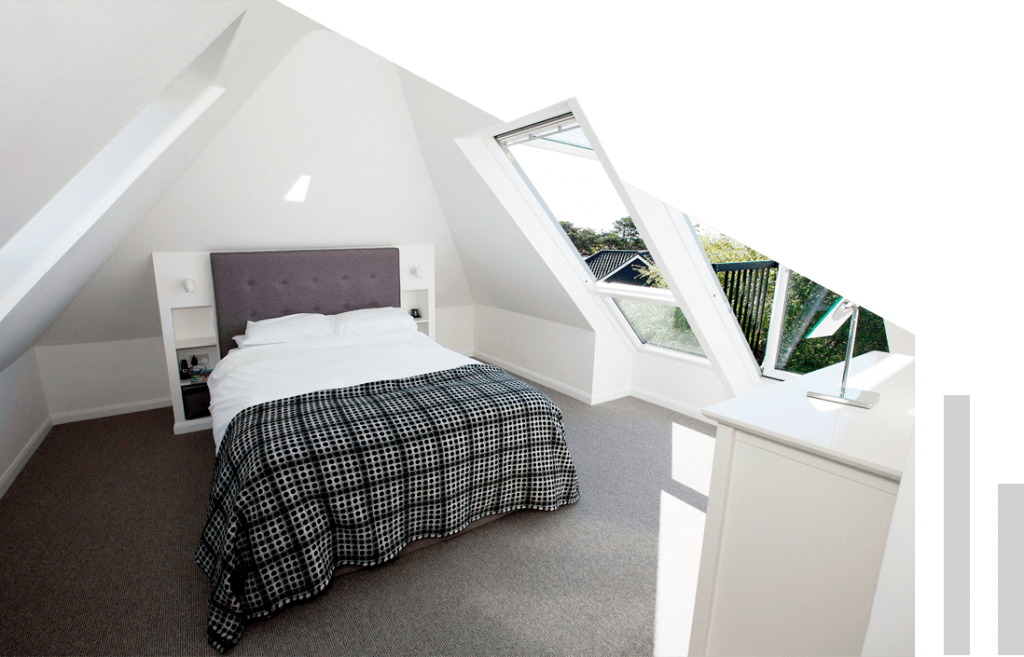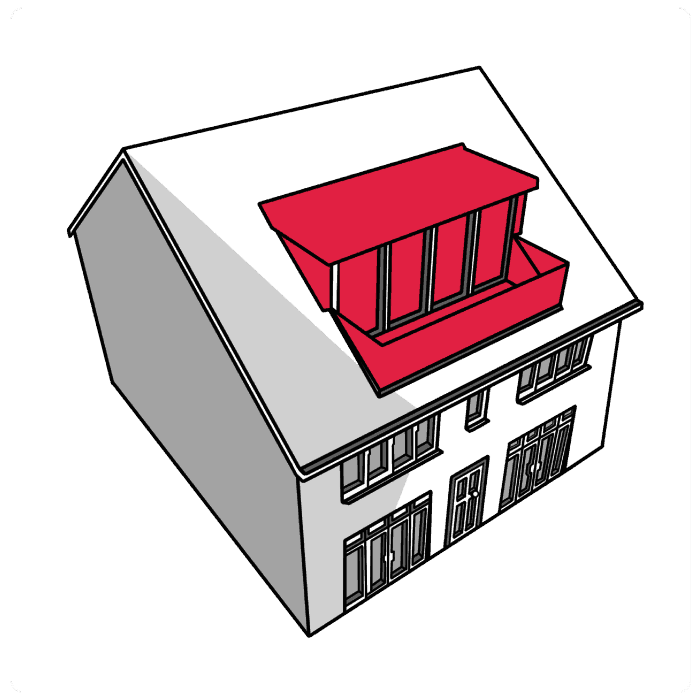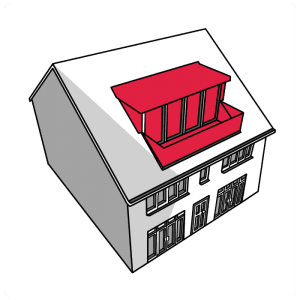Dormer Loft Conversions Yorkshire.
What is a dormer loft conversion?
A dormer loft conversion is when a pitched roof is converted into a box shaped structure, creating walls that sit at a 90 degree angle to the floor. This helps increase space in your loft making it more easily liveable.
Dormer loft conversions in Yorkshire are an extension structure which is built to protrude from the existing sloping roof to create more usable space with additional headroom, meaning that a cramped loft can become a larger, airy room with the new dormer windows providing transformative natural light. There are several different types of dormer loft conversion and the one most suited to your property will depend on your type of house (terraced, semi-detached, detached) and your existing roof shape.
Types of Dormer Conversion
The flat roof dormer loft conversion is a simple structure that can be added to the front and/or rear of the loft. It provides a fairly simple way to expand the usable space in the loft, increasing head height and providing lots of natural light afforded by the dormer windows.
The shed roof dormer loft conversion is similar to the flat roof option but its roof slopes down at an angle slightly, may be constructed with different materials and is usually more suited to homes with a gable roof.
The gable fronted dormer loft conversion, which is sometimes also known as a dog-house dormer is a more complex solution consisting of a gable wall extension which is built upwards to meet the current ridge line, with a new sloping roof section also built towards the new gable end.
A hipped roof dormer loft conversion is an extension where the roofs slope on all three sides of the structure, often an aesthetically pleasing look especially suited to properties in some styles, but this type of dormer construction results in less usable space in the new loft than for example, a flat roof dormer.


It all begins with a free consultation!
Do dormer loft conversions in Yorkshire require planning permission?
How much does it cost for a dormer loft conversion?
Stunning Looks & Functionality
The cost of a dormer loft conversion in Yorkshire will vary greatly depending on the size, complexity, fixtures and fittings of the proposed work. The average cost of a standard dormer loft conversion starts at around £25k but a surveyor will need to visit your home and discuss your requirements in detail before providing an accurate quote.
Contact us if you would like to enquire about a dormer loft conversion and read our FAQs for more information about loft conversions across the Yorkshire area.
If you would like to enquire about a quote to be given a price for a velux loft conversion in Yorkshire, please contact us to arrange a visit from our members.

A BETTER WAY TO QUOTE: REQUEST A FREE VIDEO ESTIMATE
Thank you for considering us. We are able to assist much faster if you fill in the contact form here on the website, our customer service assistant will forward your form straight through to a member of our team who will call you straight back to arrange a quote.
We can also offer you estimates for our loft conversion services using online video calling! Our team members take a look at the project using a popular video chat program, including Facetime, Whatsapp, or Zoom. This allows us to get you the information you need quicker and more conveniently than ever before!
The best part – all video quotes are FREE! Please fill in the form below

